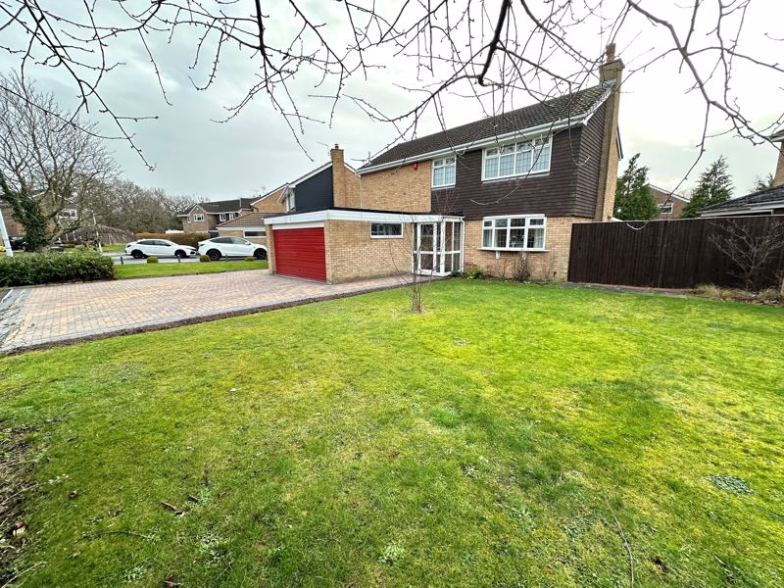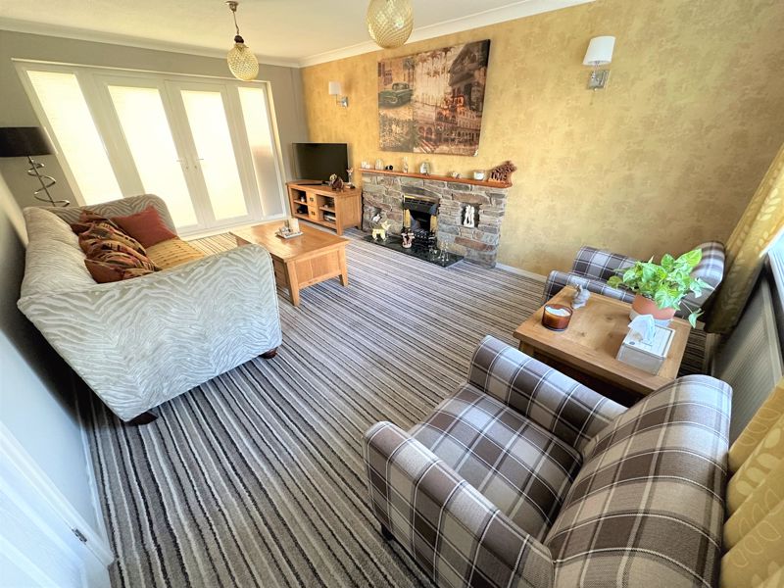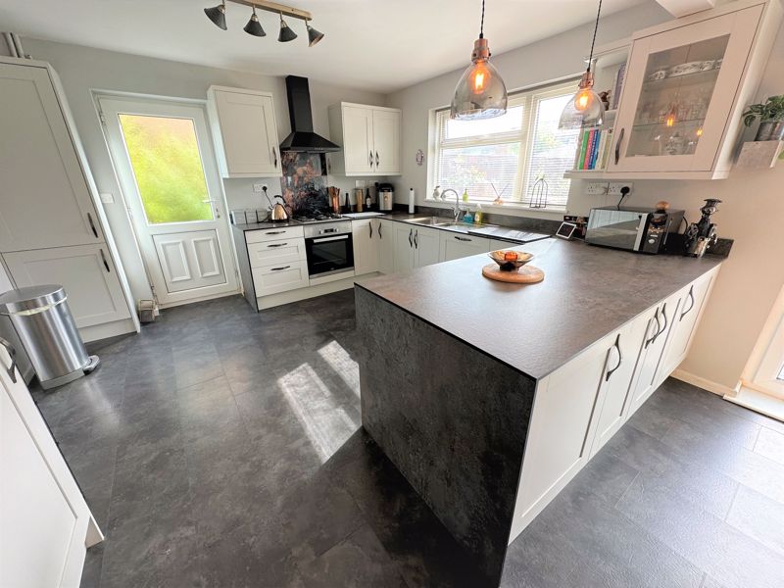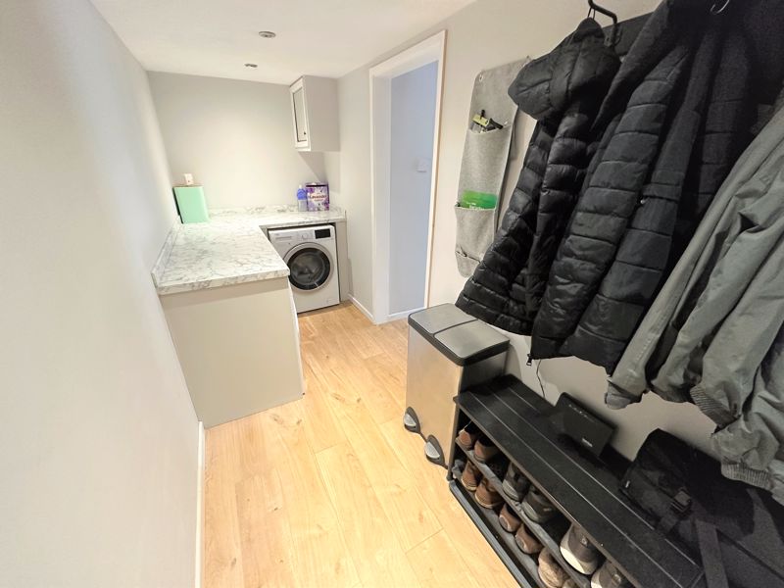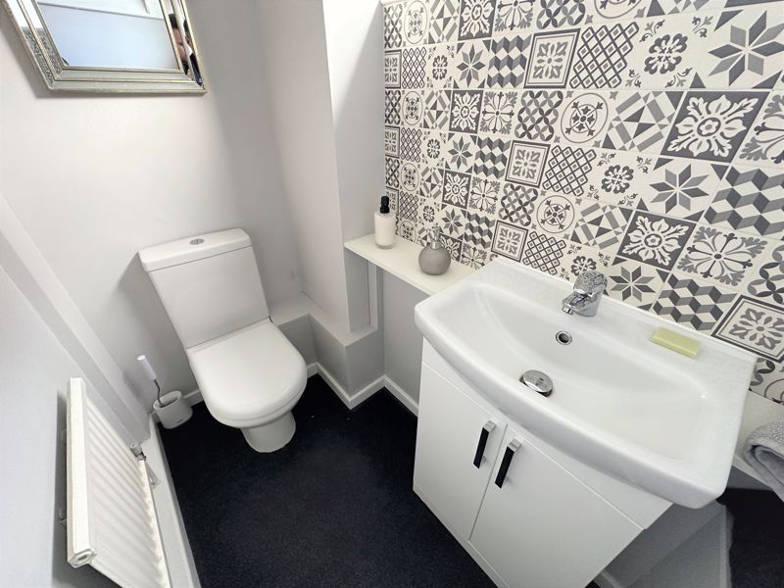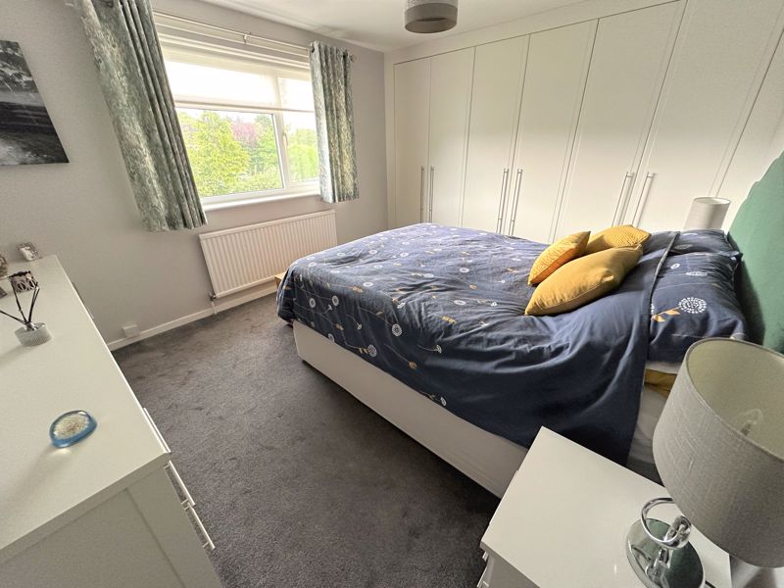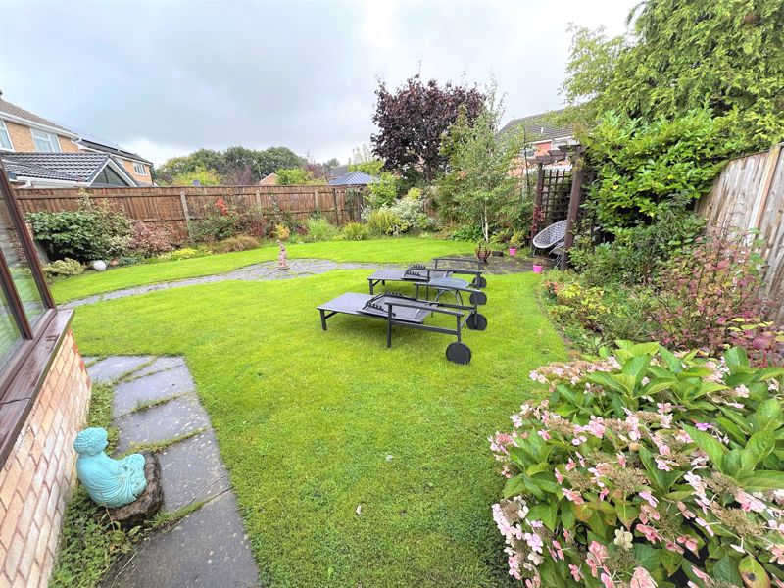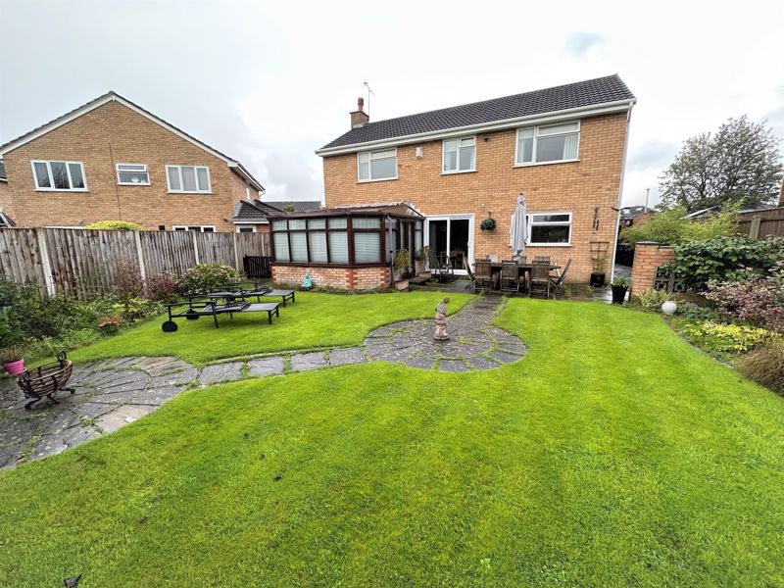Yewdale Drive Whitby, Ellesmere Port
Please enter your starting address in the form input below.
Please refresh the page if trying an alernate address.
Platinum are delighted to offer onto the market this superb four bedroom detached family home. Situated within a quiet cul de sac in the sought after location of Whitby, this fantastic property is within good school catchment, benefitting from a contemporary open plan kitchen/diner, utility room, downstairs cloakroom and boasting four good size bedrooms & a modern bathroom. Offering fantastic living accommodation, the property briefly comprises: Entrance Porch, Entrance Hall, Downstairs Cloakroom, Lounge, Conservatory, Open Plan Kitchen/Diner, Utility Room, Landing, Four Bedrooms, Bathroom, Double Garage. Large front garden, landscaped rear garden, ideal for alfresco entertaining, and a good amount of usable space to either side of the property.
Ellesmere Port CH66 2UP
Entrance Porch
Entrance Hall
Lounge
18' 7'' x 11' 11'' (5.66m x 3.63m)
Conservatory
14' 0'' x 12' 3'' (4.26m x 3.73m) (max)
Kitchen/Diner
20' 4'' x 12' 4'' (6.19m x 3.76m)
Downstairs Cloakroom
Utility Room
14' 6'' x 4' 7'' (4.42m x 1.40m)
Garage (partly converted)
15' 9'' x 11' 9'' (4.80m x 3.58m)
Landing
Bedroom One
14' 3'' x 12' 9'' (4.34m x 3.88m)
Bedroom Two
12' 3'' x 10' 0'' (3.73m x 3.05m)
Bedroom Three
12' 6'' x 8' 0'' (3.81m x 2.44m)
Bedroom Four
11' 4'' x 8' 0'' (3.45m x 2.44m)
Bathroom
6' 9'' x 6' 0'' (2.06m x 1.83m)
Outside
Ellesmere Port CH66 2UP
| Name | Location | Type | Distance |
|---|---|---|---|








































